‘Viruta 47.00 lápiz azul monastral’ presents a home in the traditional Valencian neighbourhood of El Cabanyal. A meticulous restoration and interior design project for a historic house spanning a total of 85 m2, with an internal area of 60 m2 and 25 m2 of patio and terrace space. The aim is to bring the seafaring essence of the old fishing neighbourhood back into this house.
Original architectural elements, pre-existing materials and the soul of this working-class neighbourhood have all been elevated through respectful recovery. Above all, sentimental value has prevailed.
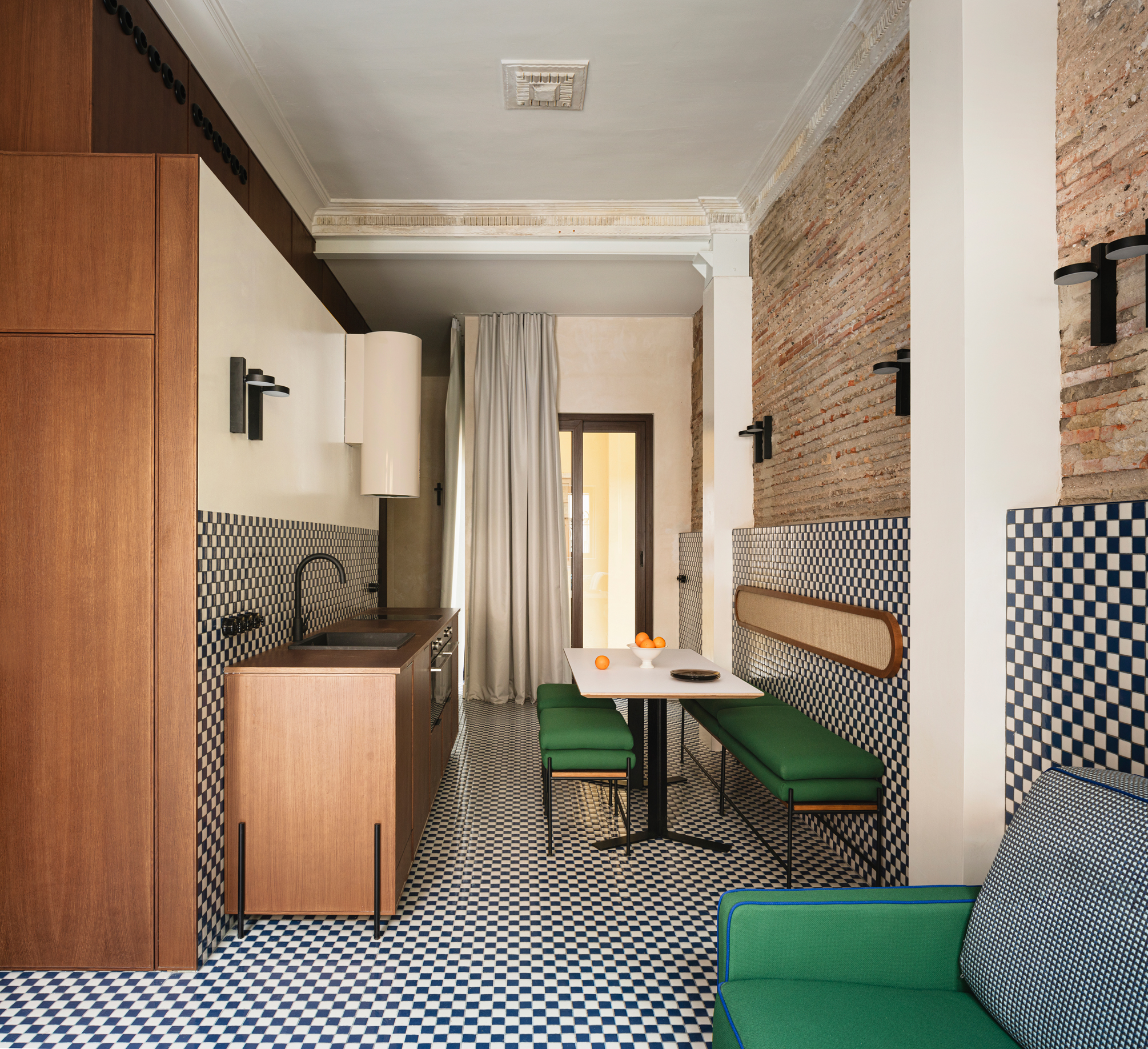
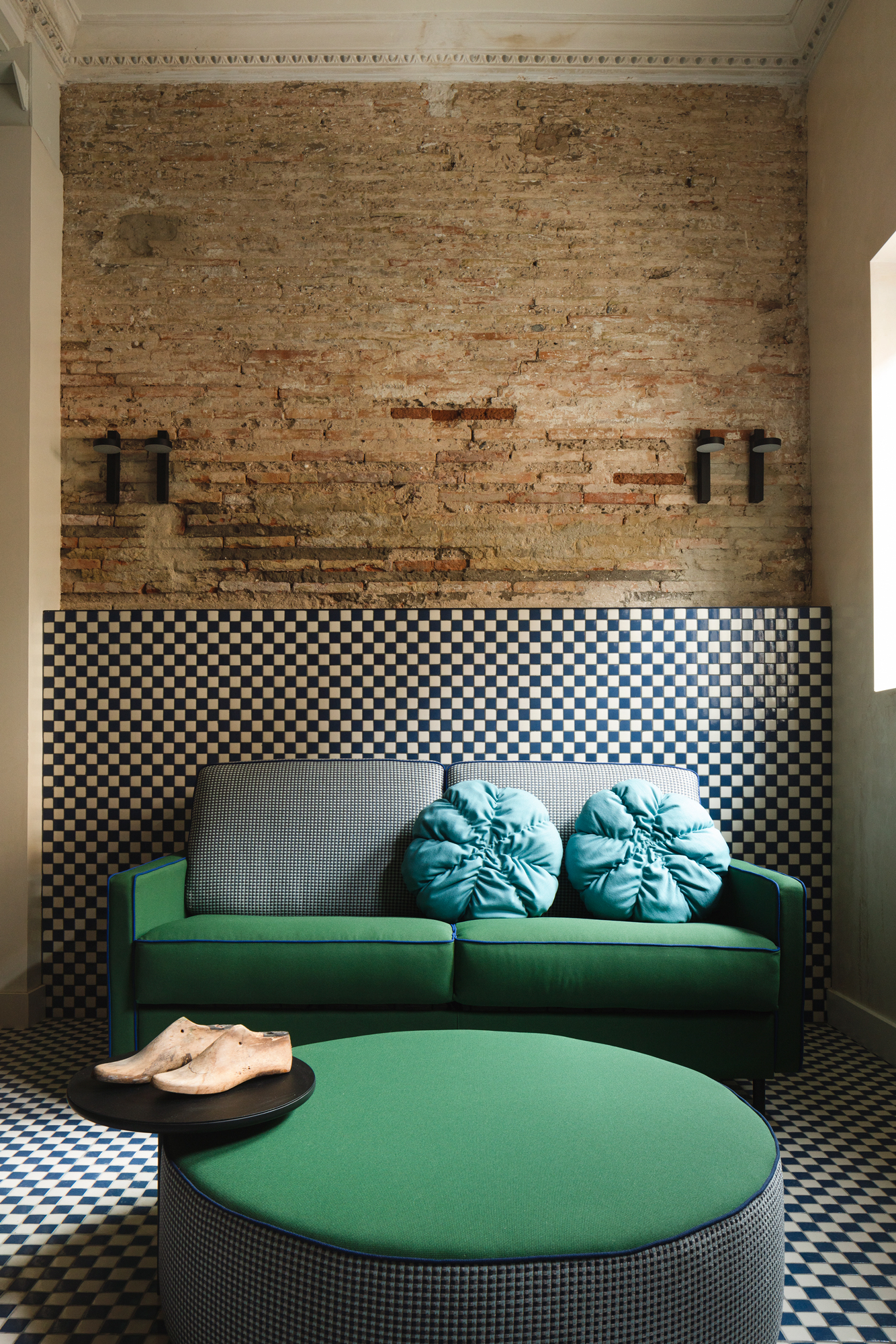
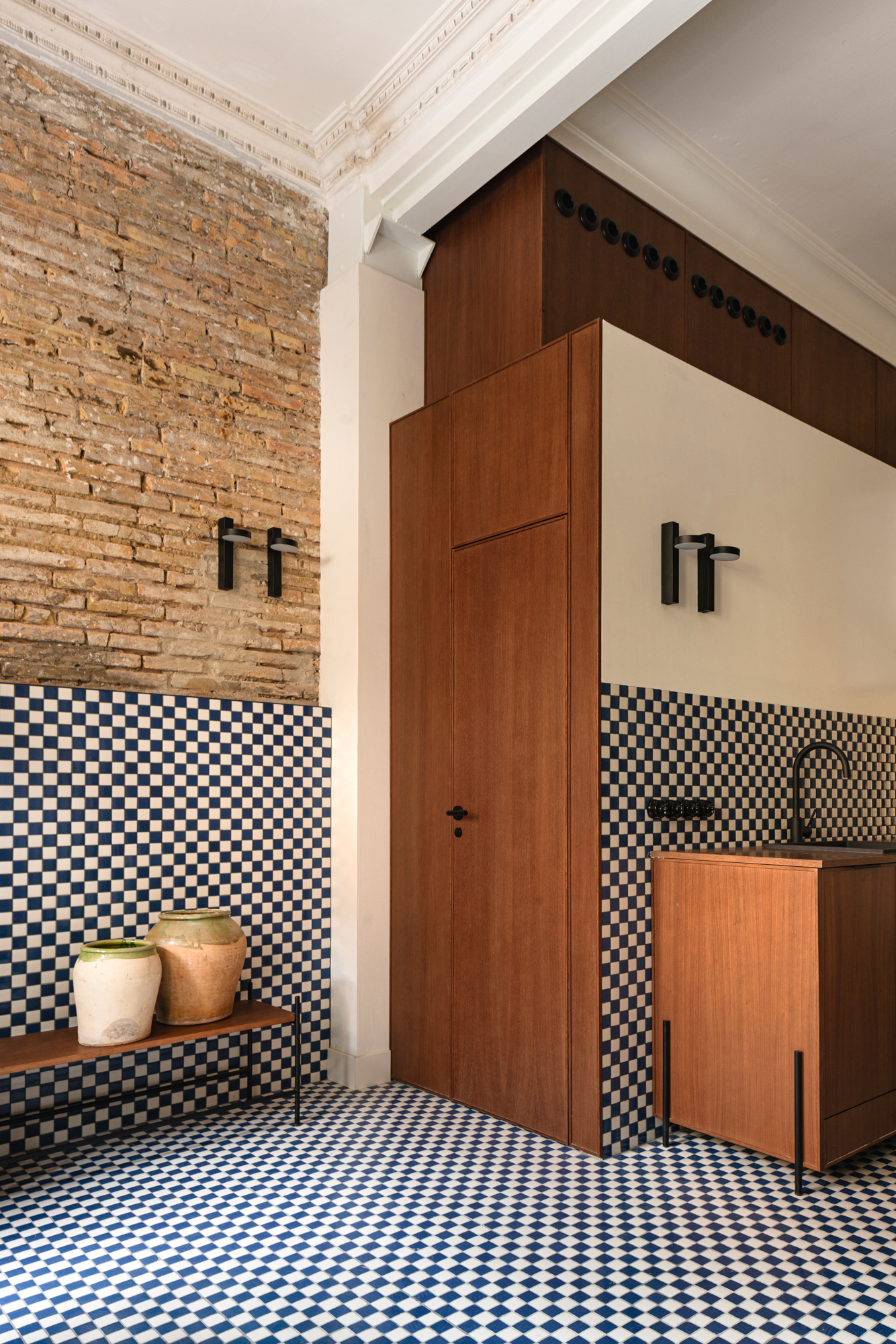
One of Viruta Lab’s main premises was to restore this two-storey building, dating back to 1946, to its hidden splendour. For too many years, this beauty has been masked by its closure, damp and the passage of time.
The project focused on elevating the house’s historic value, allowing the new owner to enjoy it the way their grandparents did. To achieve this, any essential elements that may have deteriorated were recovered, bringing a new language to evoke the sea and its salty breeze in every corner.
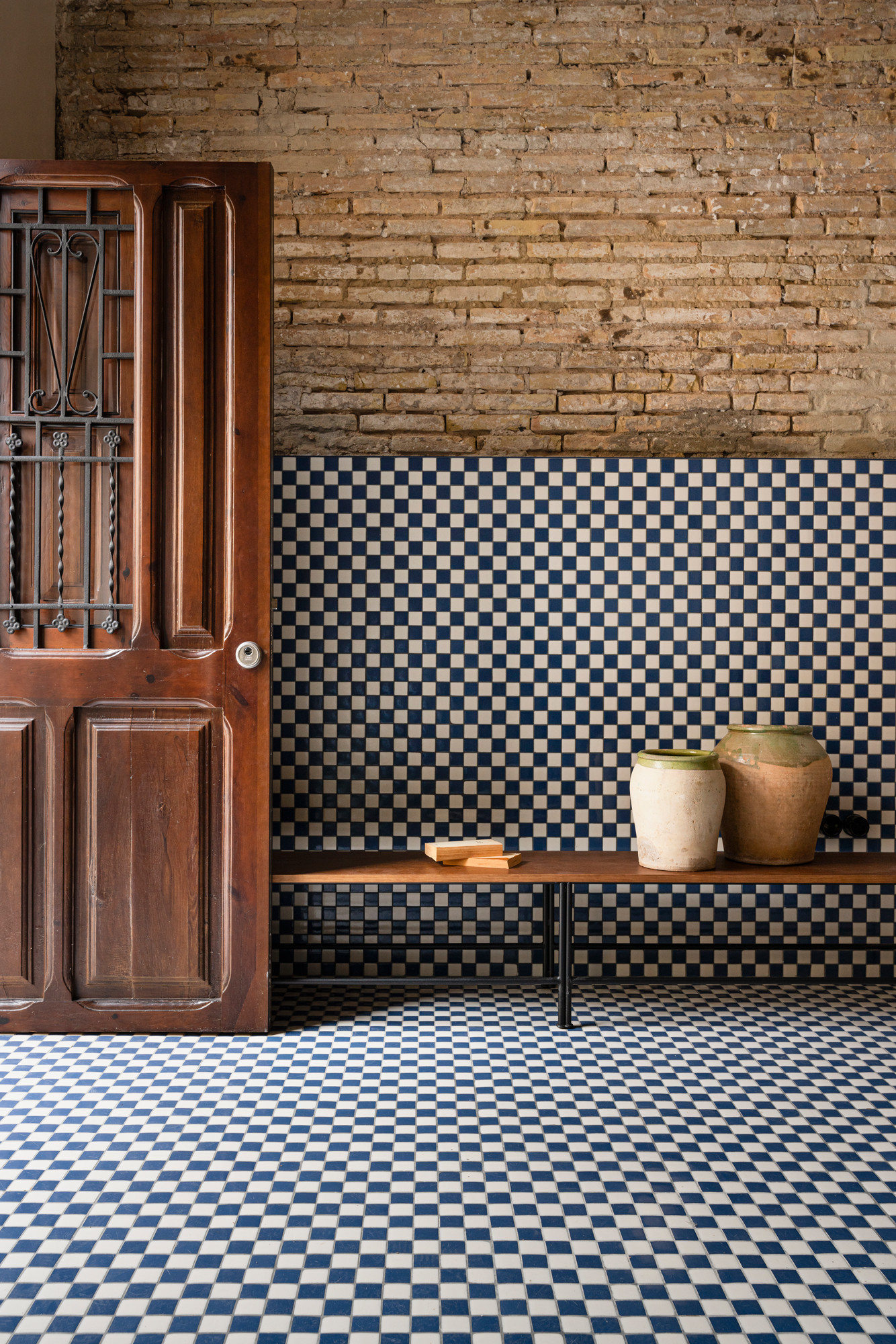
Viruta Lab’s extensive experience in the conservation of architecture heritage allowed the firm to carry out a project respectful of both the house’s architecture and its history. In this work, the house’s development follows a single direction: reinterpreting the original interior design and adapting it to current needs.
For this, the authentic brick party walls have been preserved. These contrast with the two-tone blue and off-white checkerboard mosaic cladding which dresses the floors and walls of this space. This design offers a hypnotic optical effect, maximising spaces. What’s more, it also presents a distinguishing and traditional element, creating a unique and singular atmosphere.
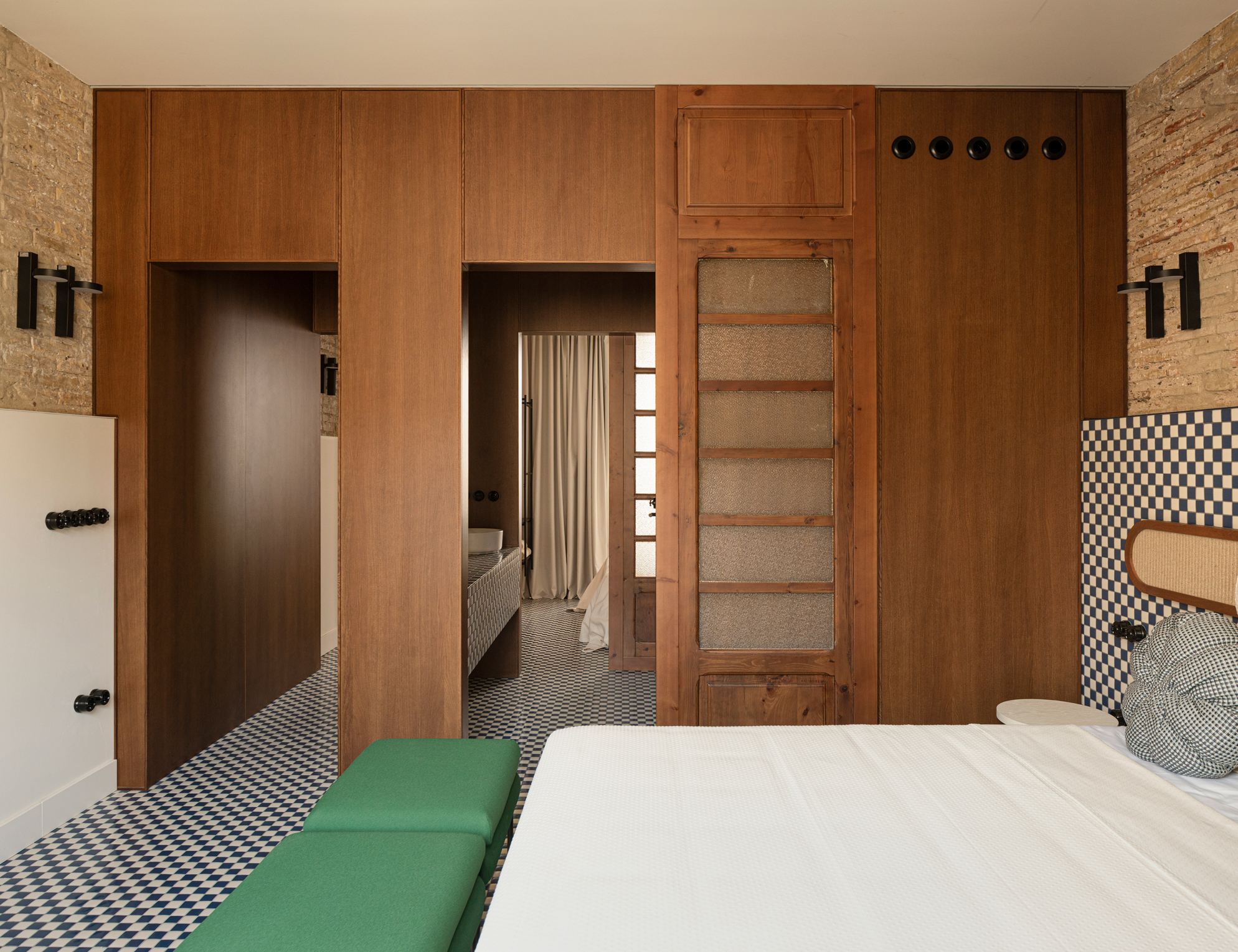
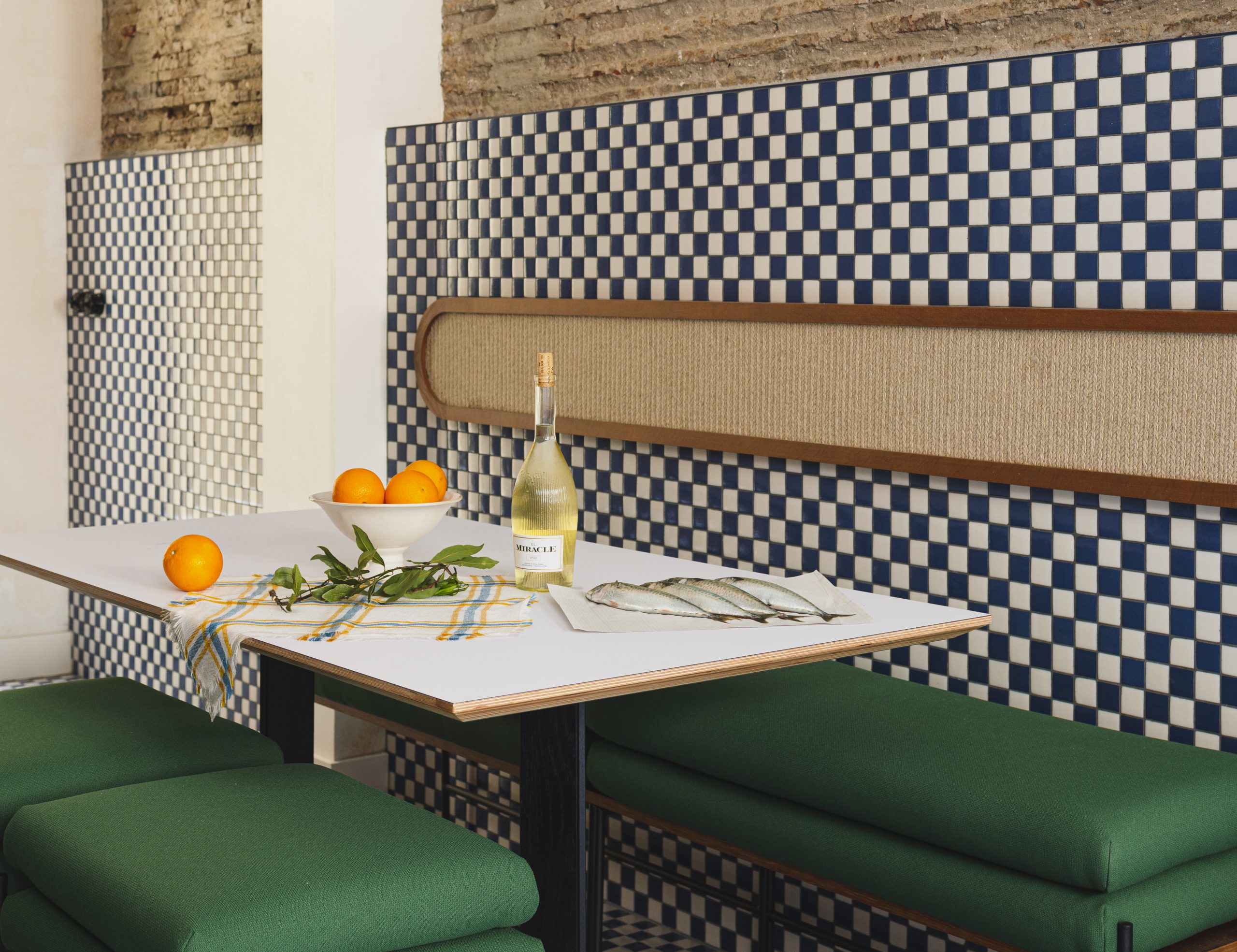
During the works, the entire duplex was stripped of its original brickwork. Likewise, the pre-existing mouldings were repaired to give height and nostalgic value to the home’s interior design.
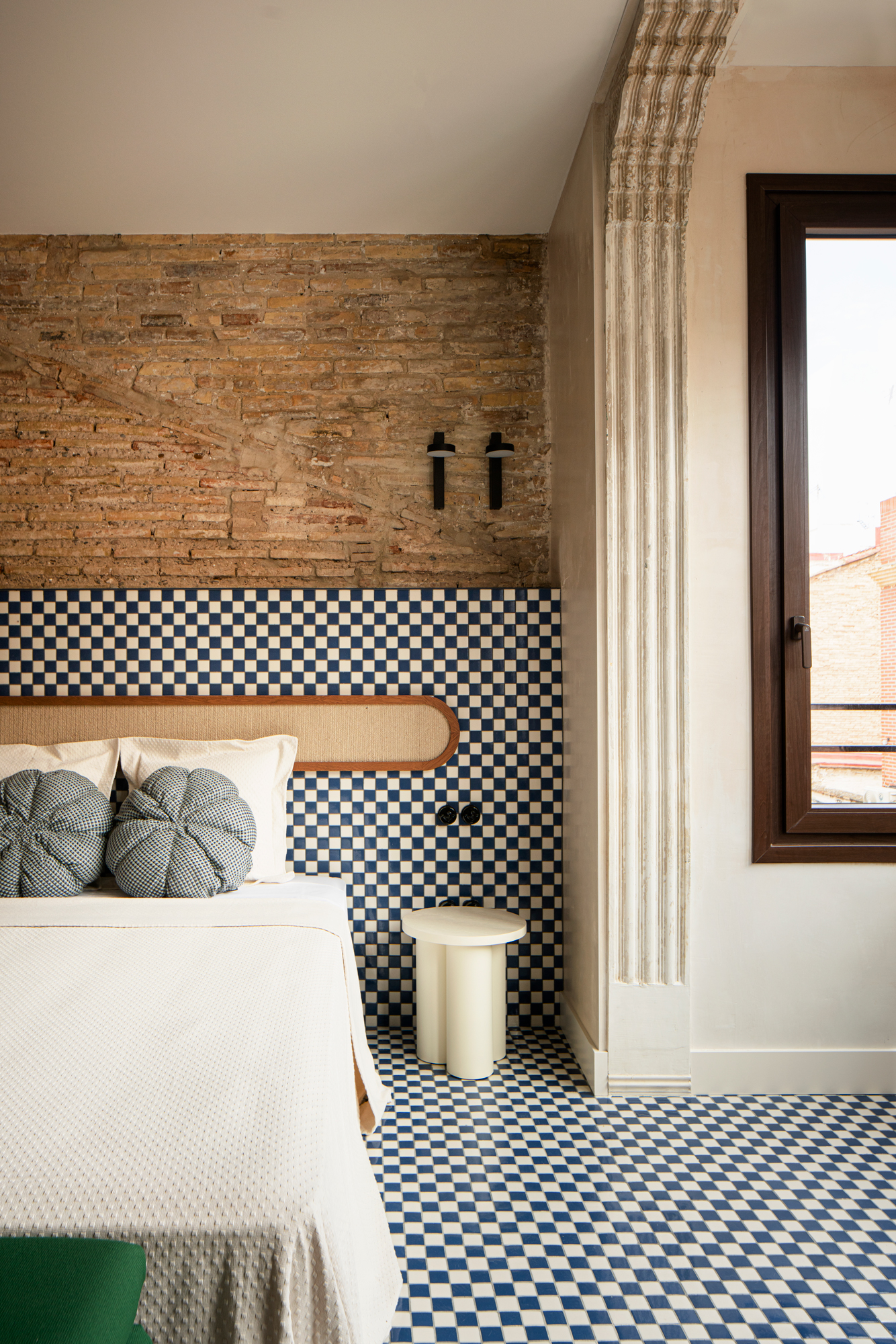
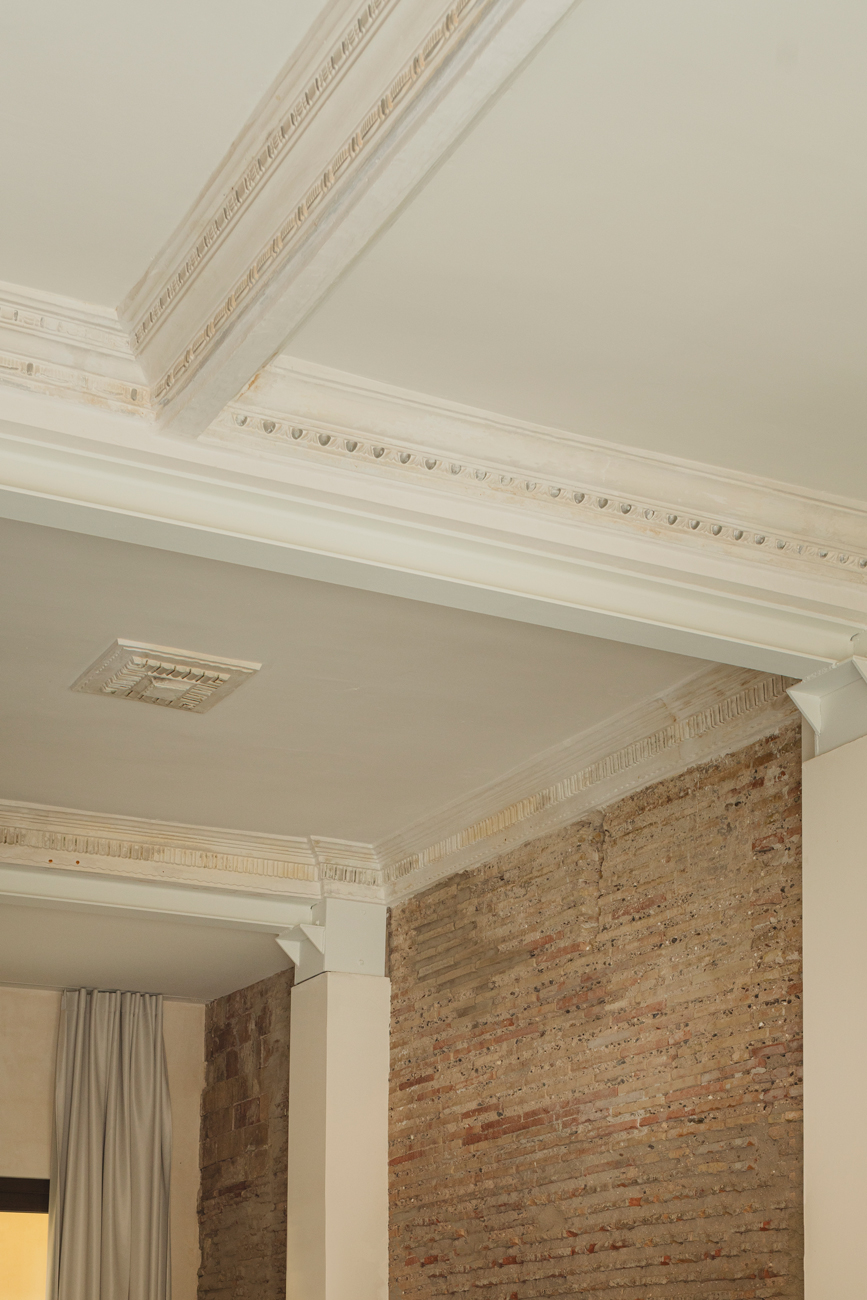
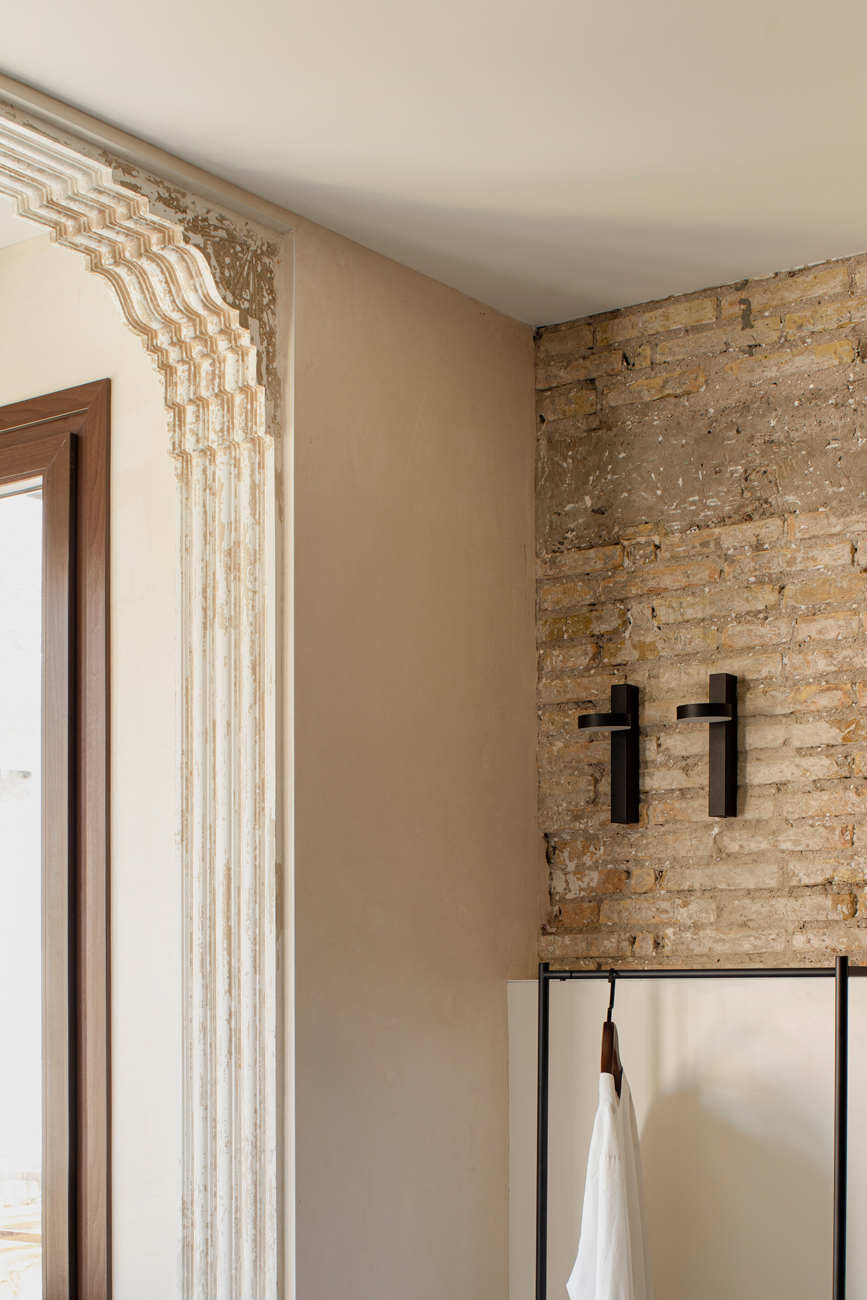
Before demolition, the internal carpentry was recovered. Both the entrance door and the glass and wooden bedroom doors were treated, stripped and waxed.
The rest of the carpentry has been retained to create the volumes designed for the toilets. These feature a two-tone mosaic cladding which brings the home’s interior design together. The ceiling, on the other hand, is covered in esparto, distinguishing the personal-hygiene area, and finished with micro-cement.
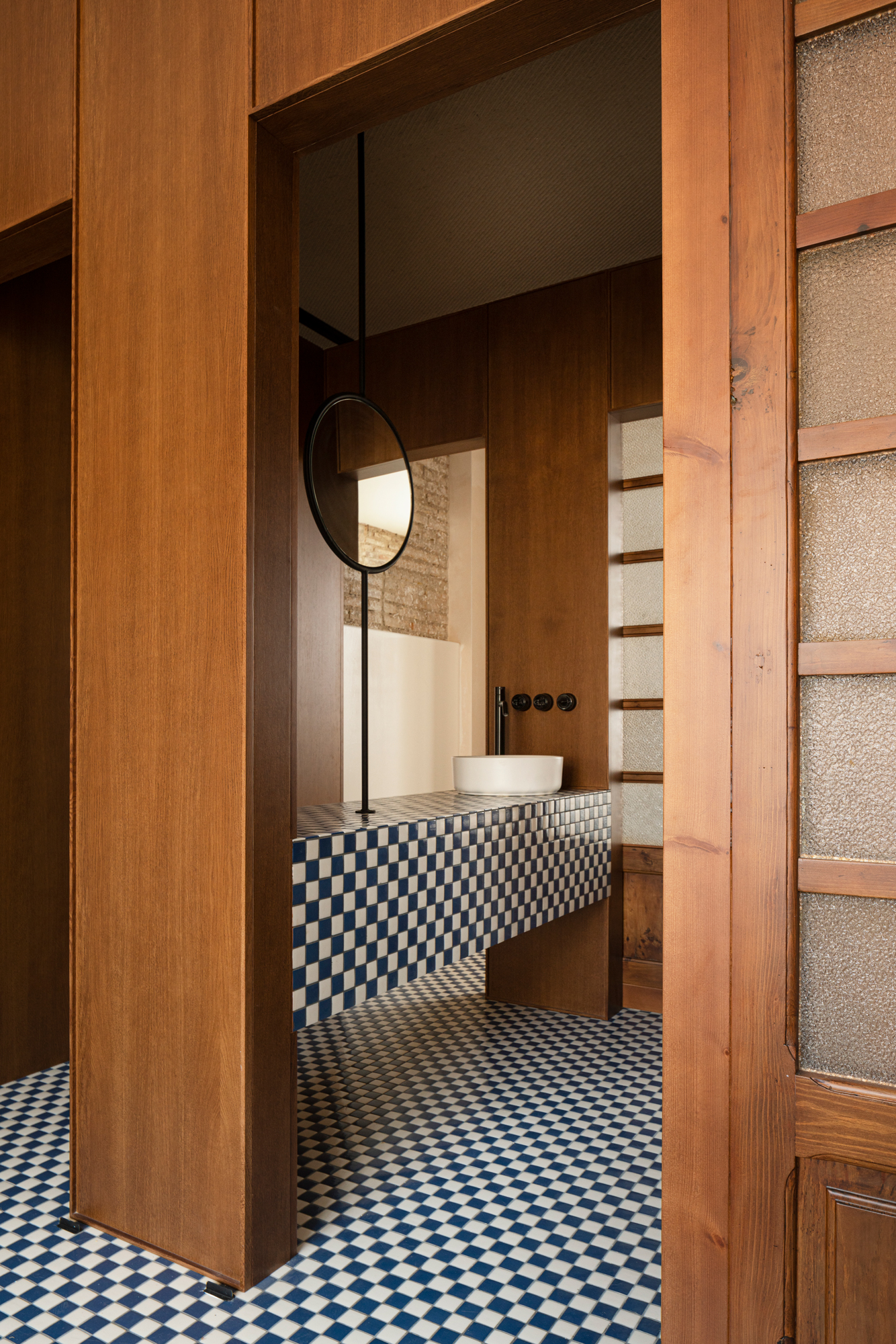
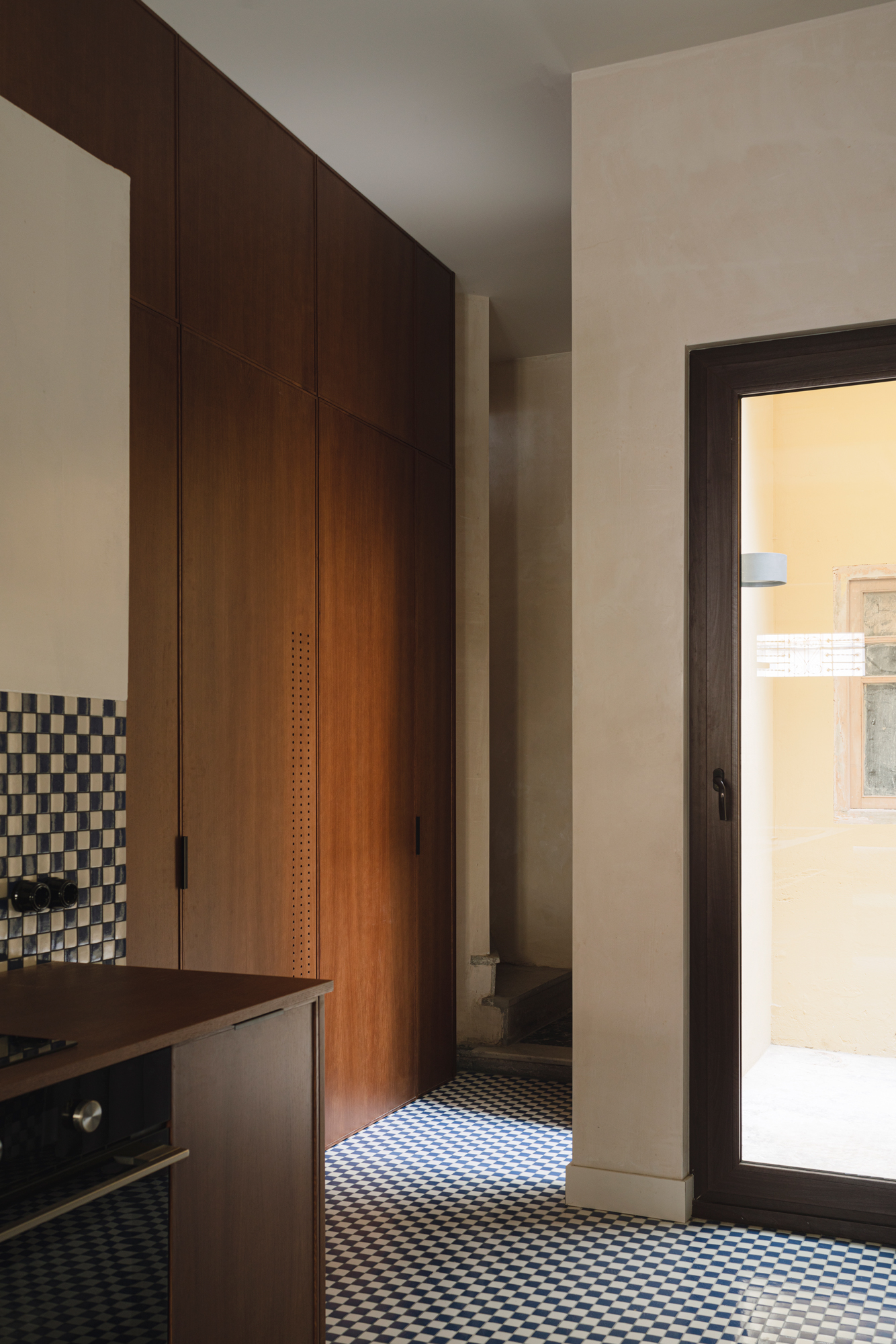
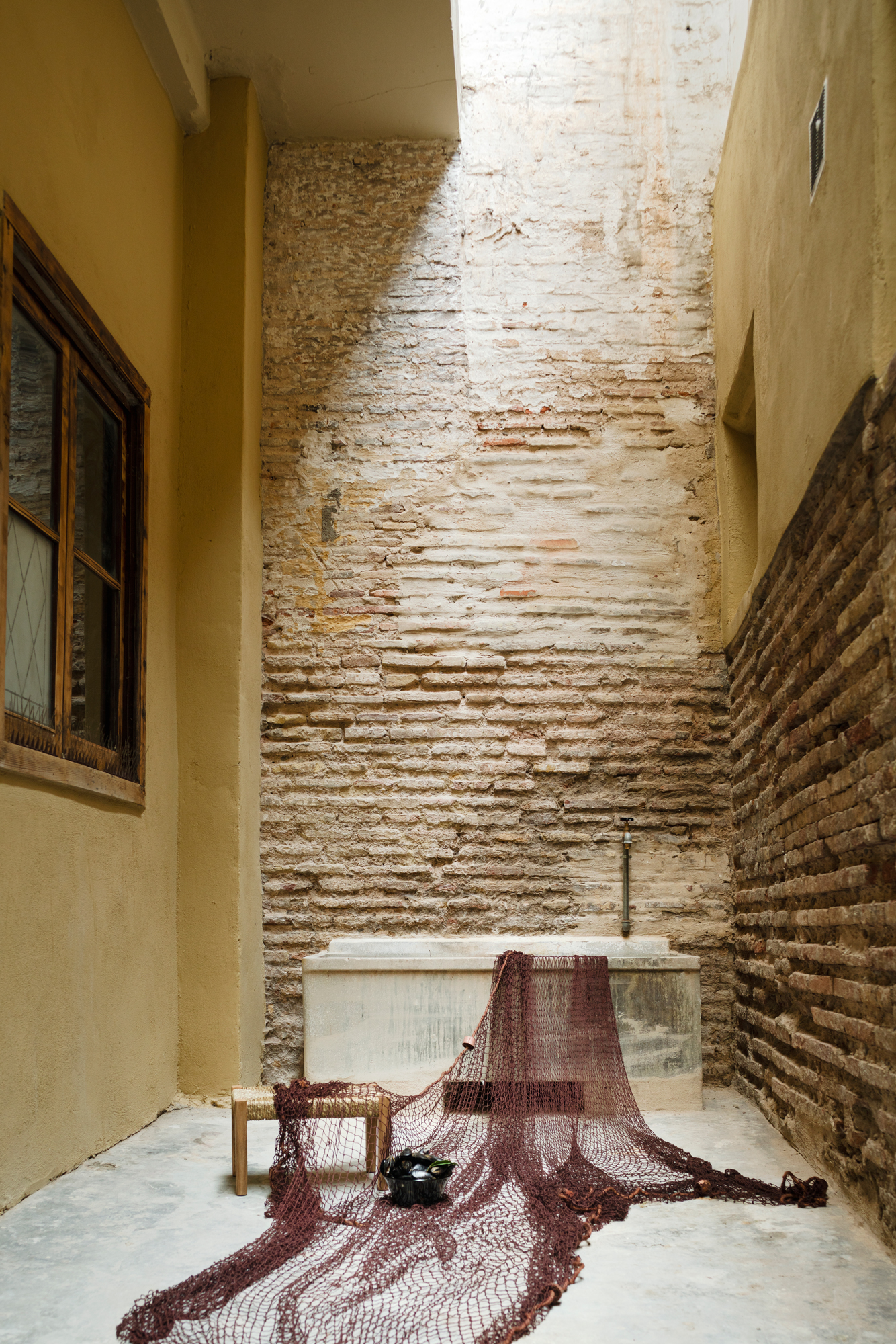
The home has retained the natural light with which it was designed in 1946. In a loyal commitment to the preservation of heritage, the windows that bathe the various rooms in light have been respected. The rear patio breathes ambient light into the home with its generous opening onto the kitchen.
This was amplified with the artificial-lighting project. Wall sconces, a 360-degree rotating lamp and porcelain cladding optimise the home’s overall visual impact.
The ad-hoc design of the majority of the furniture created by Viruta Lab has made this complex interior design project of reduced dimensions possible. This is complemented by the synergies that emerge between the painted wood, the esparto and the green upholstery of the chairs. This colour and the blue of the mosaics offer up an authentic ode to Mediterranean style and interior design.
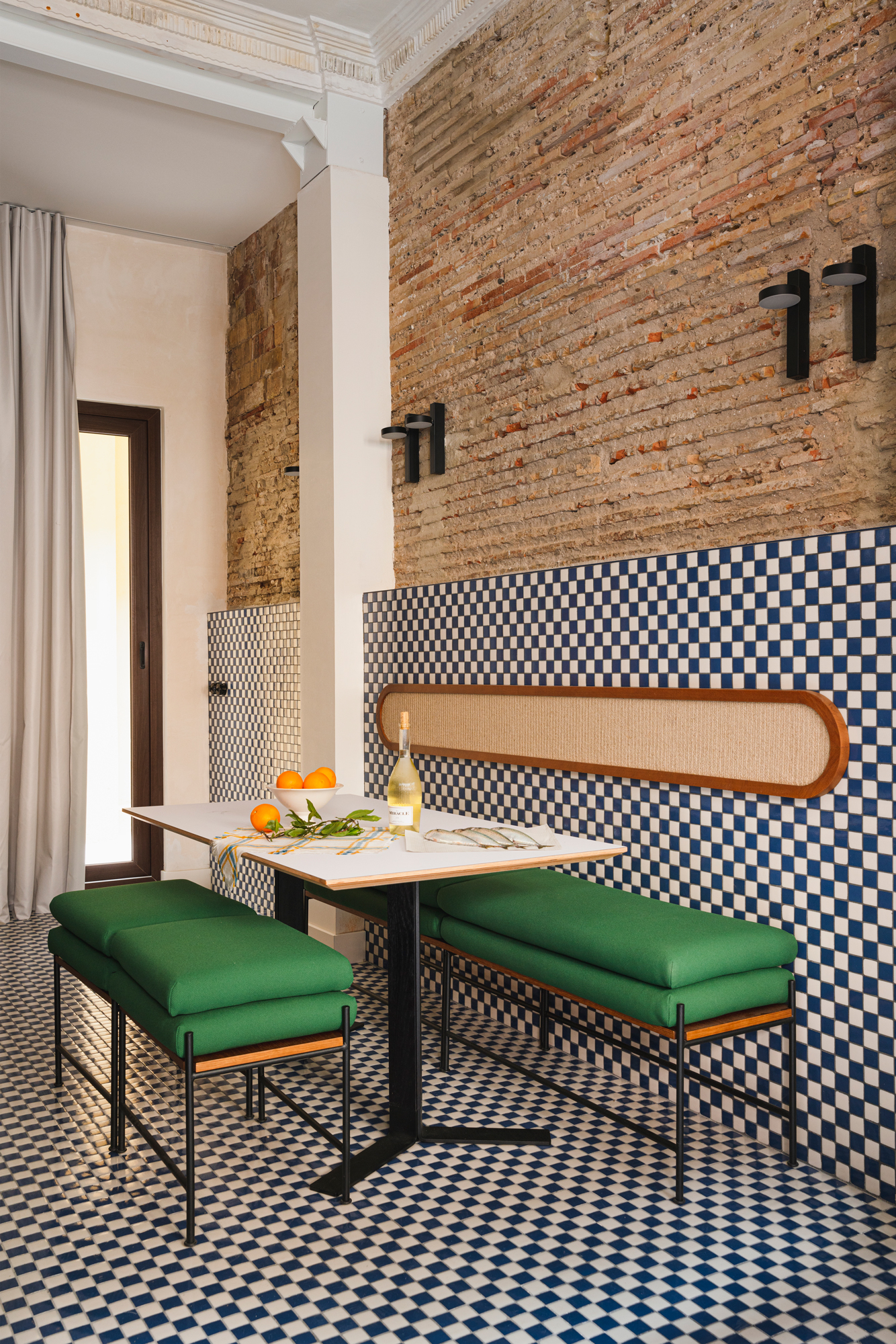
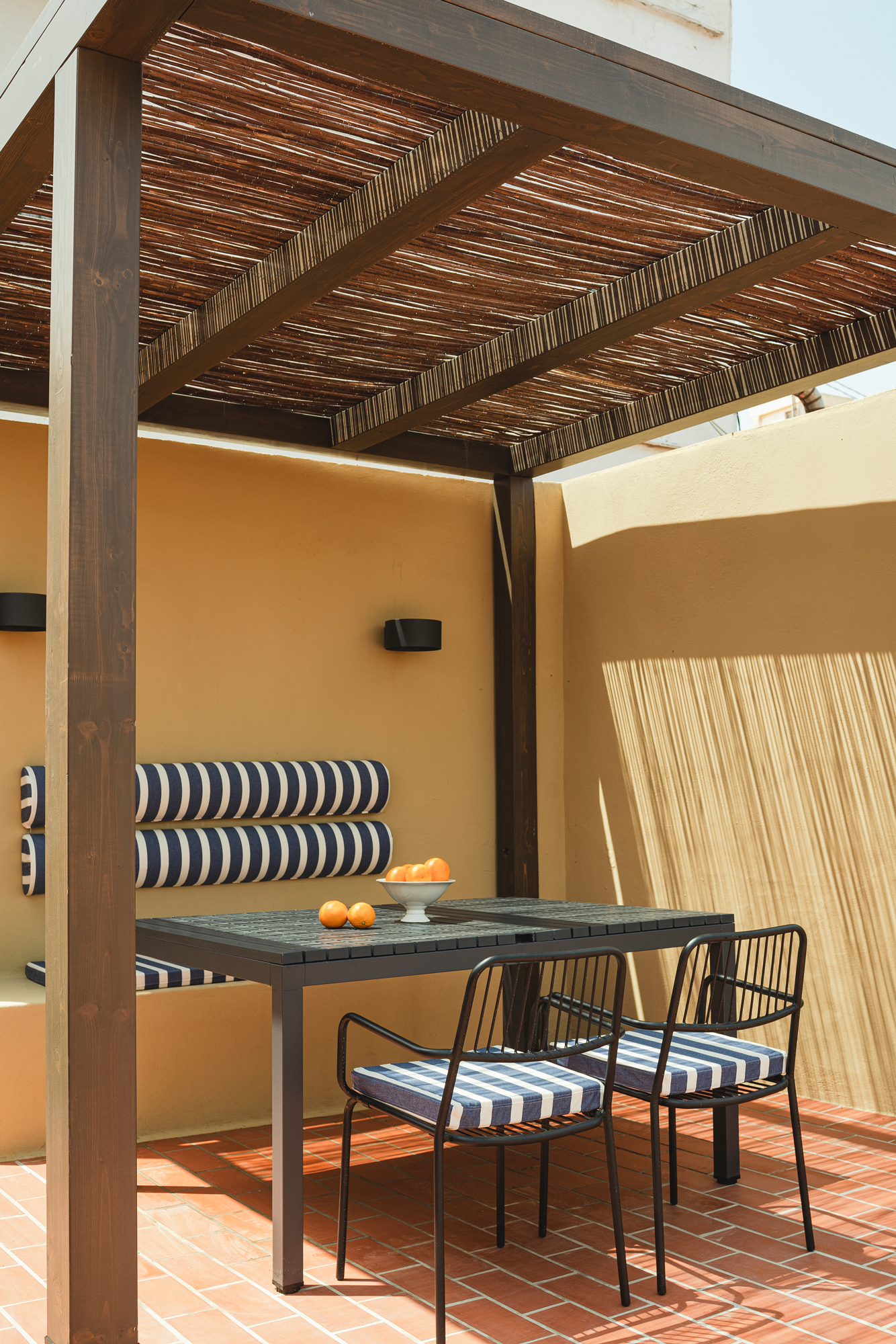
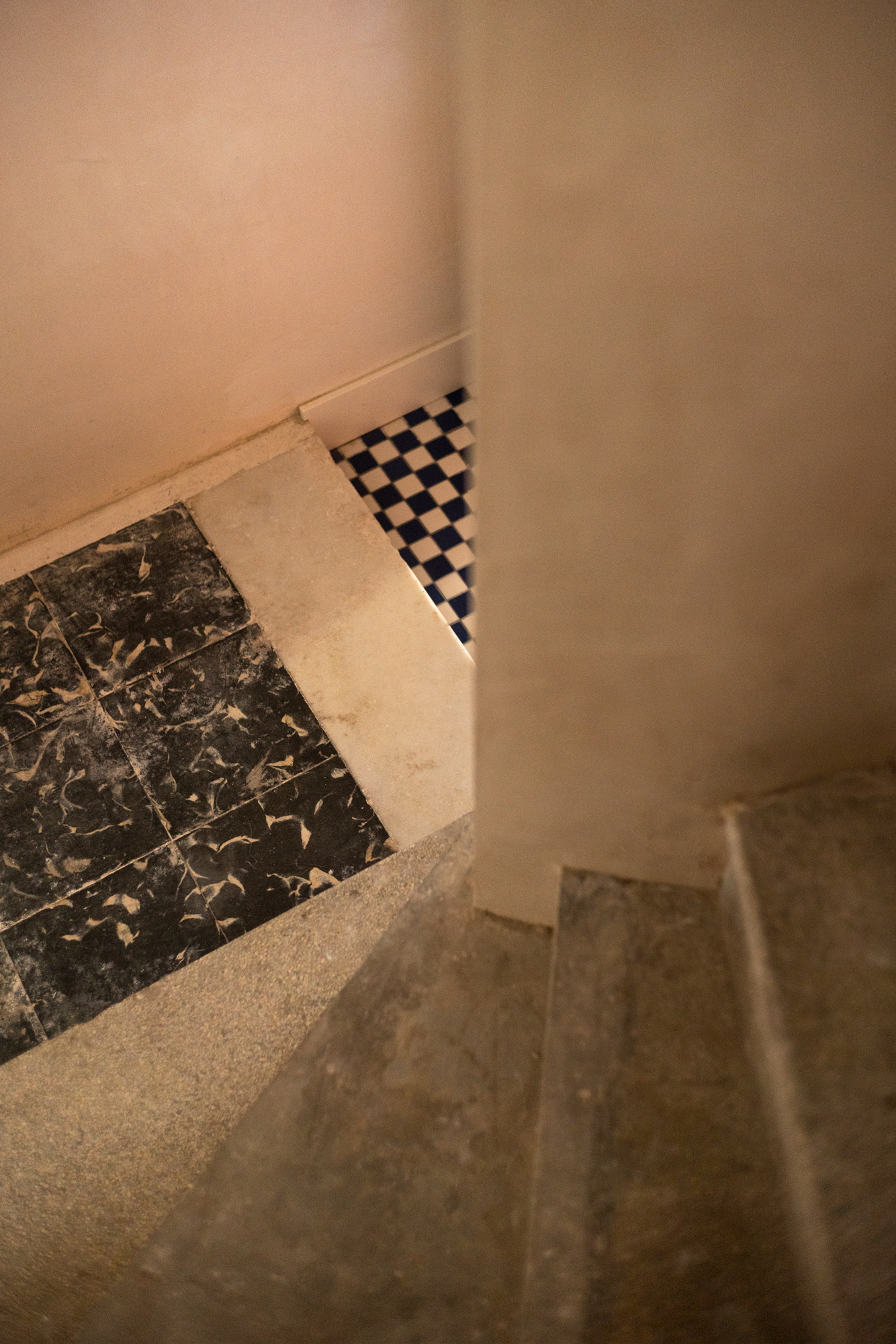
Casa Cabanyal features an accessible rooftop terrace on which to relax and disconnect. The roof was waterproofed with a small traditional terracotta tile, known as Catalana, laid in a staggered pattern. On it stands a wooden gazebo from which to admire the beautiful moonlit nights of Valencia.
On the other hand, the staircase has become an important part of the home’s restoration, where past, present and future intersect. The original granite steps have been maintained, while the landing is still dressed in its original black terrazzo with white veining. Together with the new checkerboard flooring, this completes the effect of an original residential architecture.
