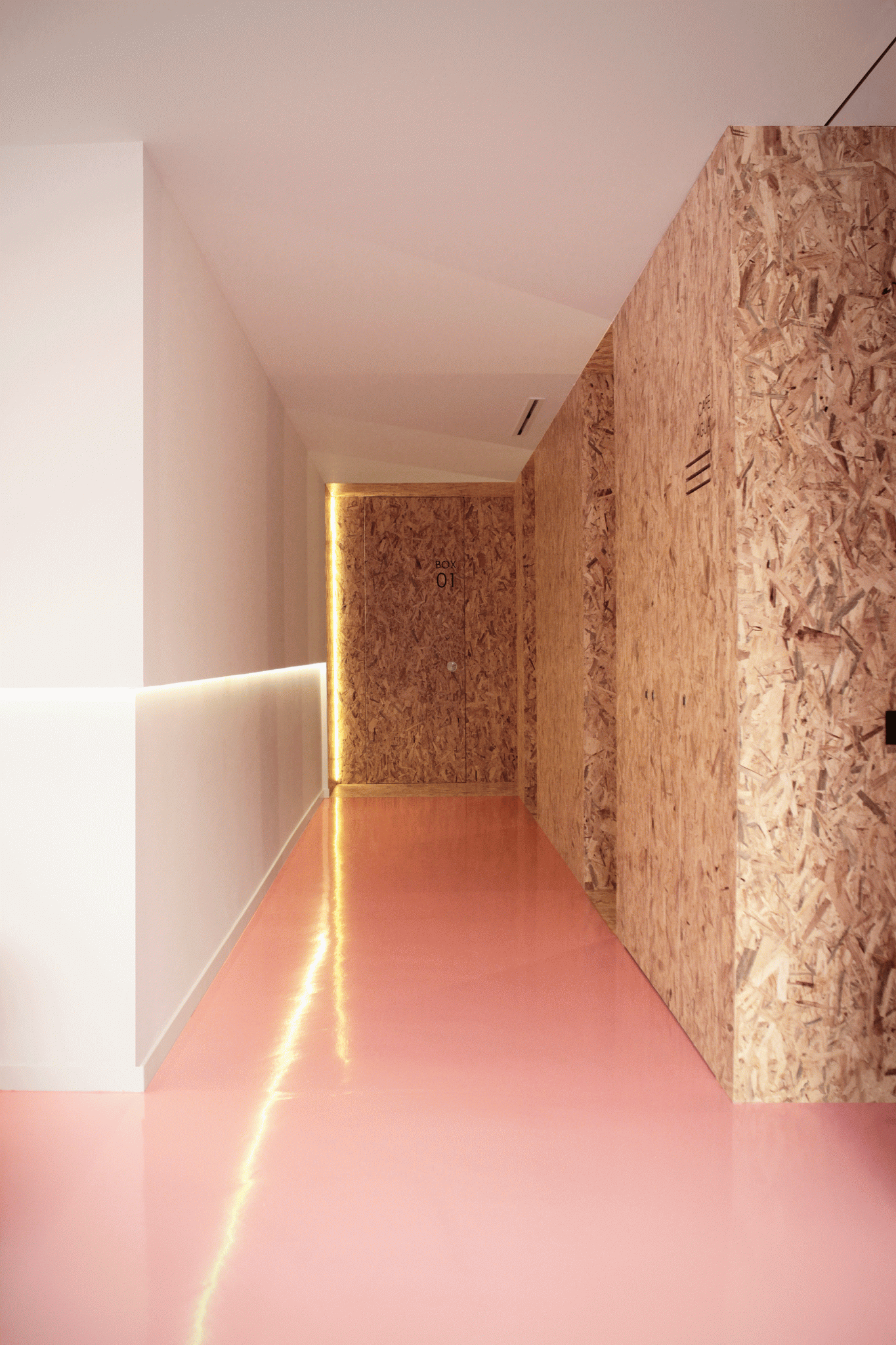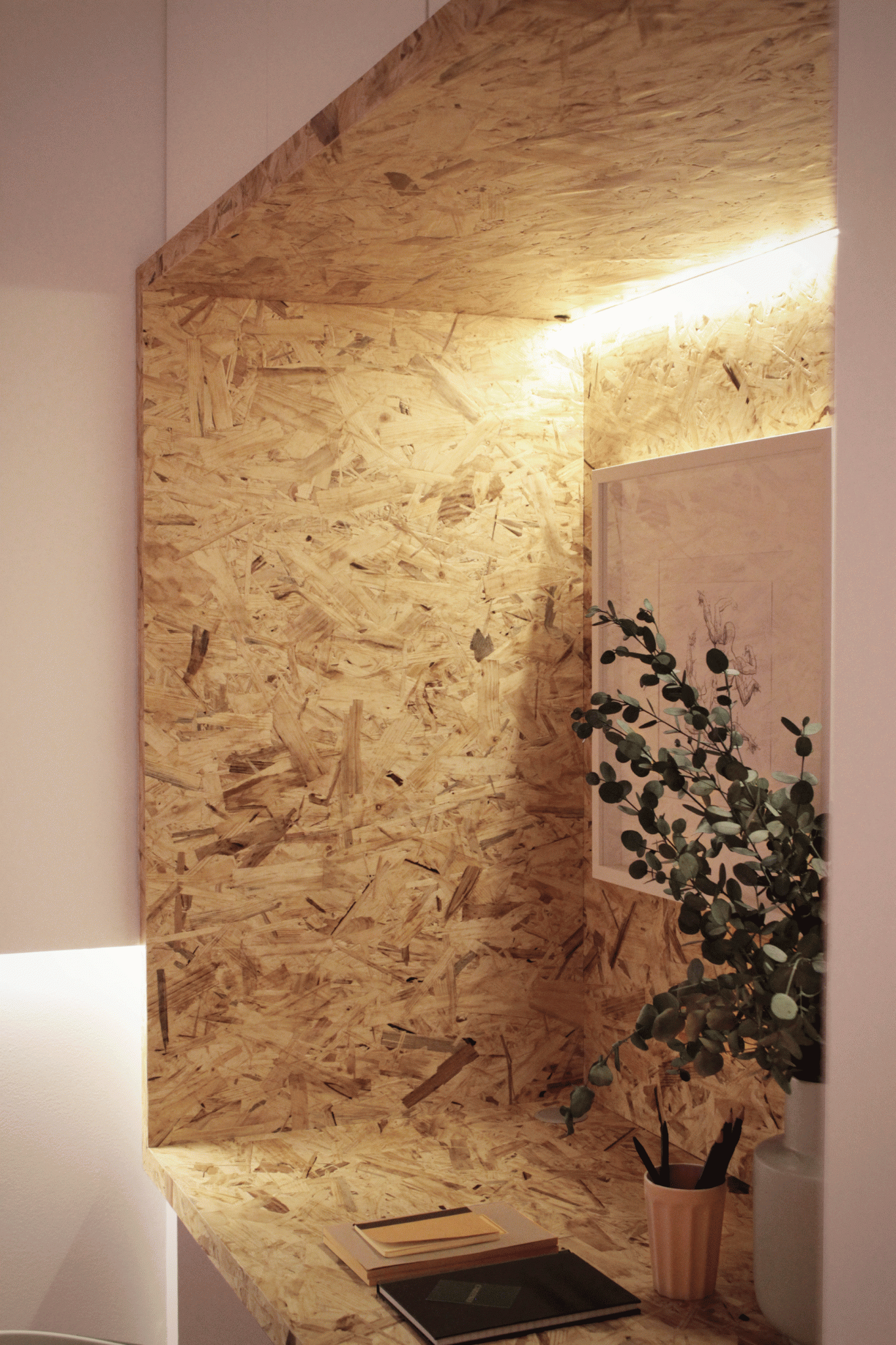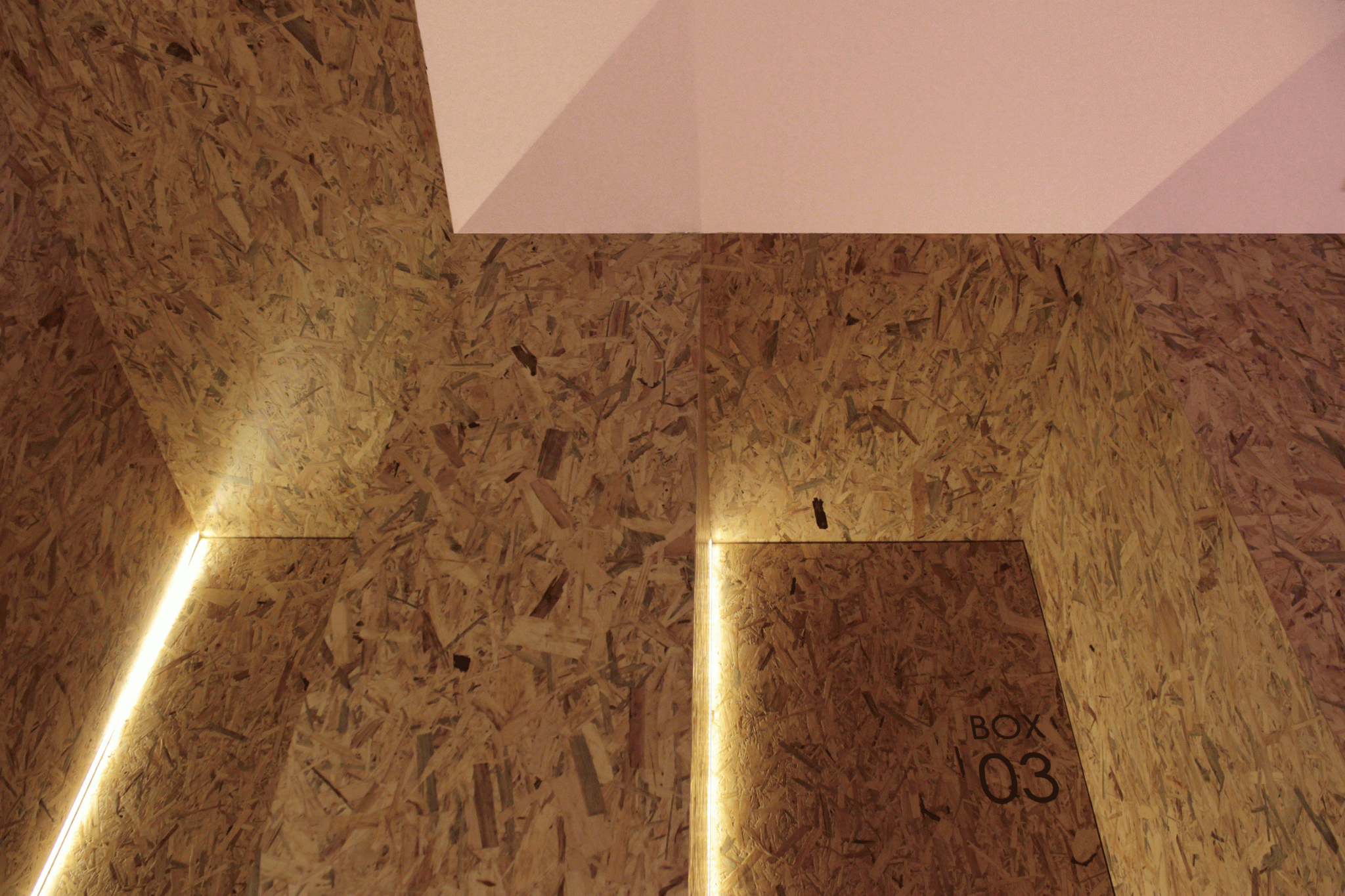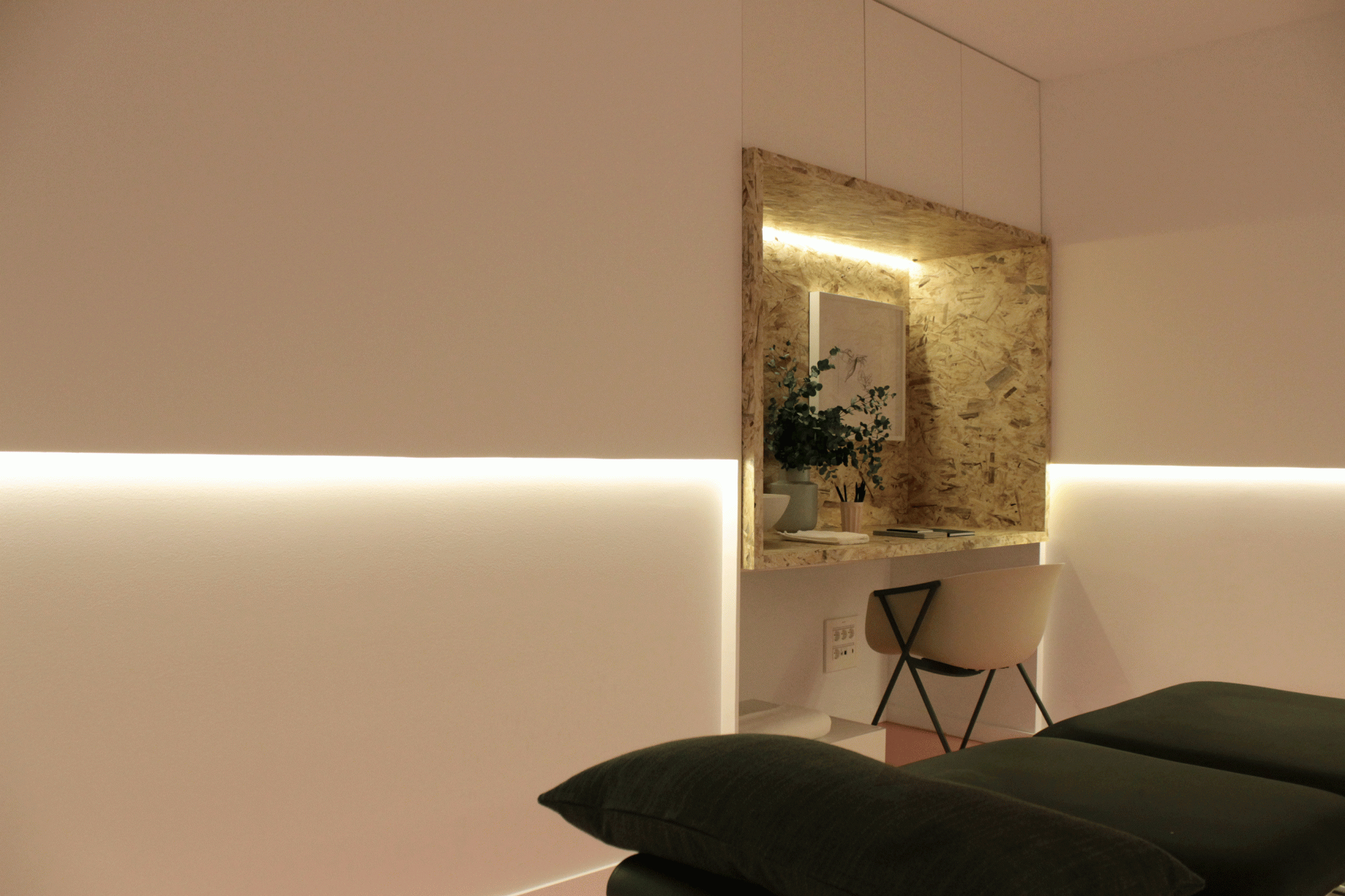Interior design for clinics can be developed in various different ways, always seeking new approaches and concepts. Just as with other spaces, it is essential to understand the intended aim. In this case, human beings and their well-being take centre stage in this singular project.
‘Viruta 52.00 lápiz rosa amaranto’ represents a generational change. An update to an architectural, aesthetic and corporeal image, adapted to new needs, while maintaining the same technique to continue offering the best physical-health treatments.
A space that seeks to ensure the users’ peace of mind and tranquillity, for total relaxation. One of the main issues that arises in these types of clinics involves proper lighting design to avoid any shadows. The appropriate solution is a perimeter light, from the working plane to the floor, which favours the technician’s work and causes no discomfort to the patient – while softening the architecture.



The design for this clinic is based on the human body, conceptualised in breaking the space down into three parts. As such, inspiration is taken from the bones, skin and tendons, attributing an architectural finish to each of them.
Three boxes, created with OSB boards, make up the space through a longitudinal axis or backbone, dividing the public area from the private. The interlinked fibres are intended to create unity, just like the tendons of the body. The entire floor is covered with pink epoxy resin to evoke the skin. Finally, in this design, white is reserved for the rest of the vertical elements – echoing the bones of the body.


As you can see, interior design for clinics can be brought to life in any way desired. The human body serves as the base for the design of this Osteopathy Clinic. As a result, a parallel is drawn between biological architecture and the architecture of spaces.
